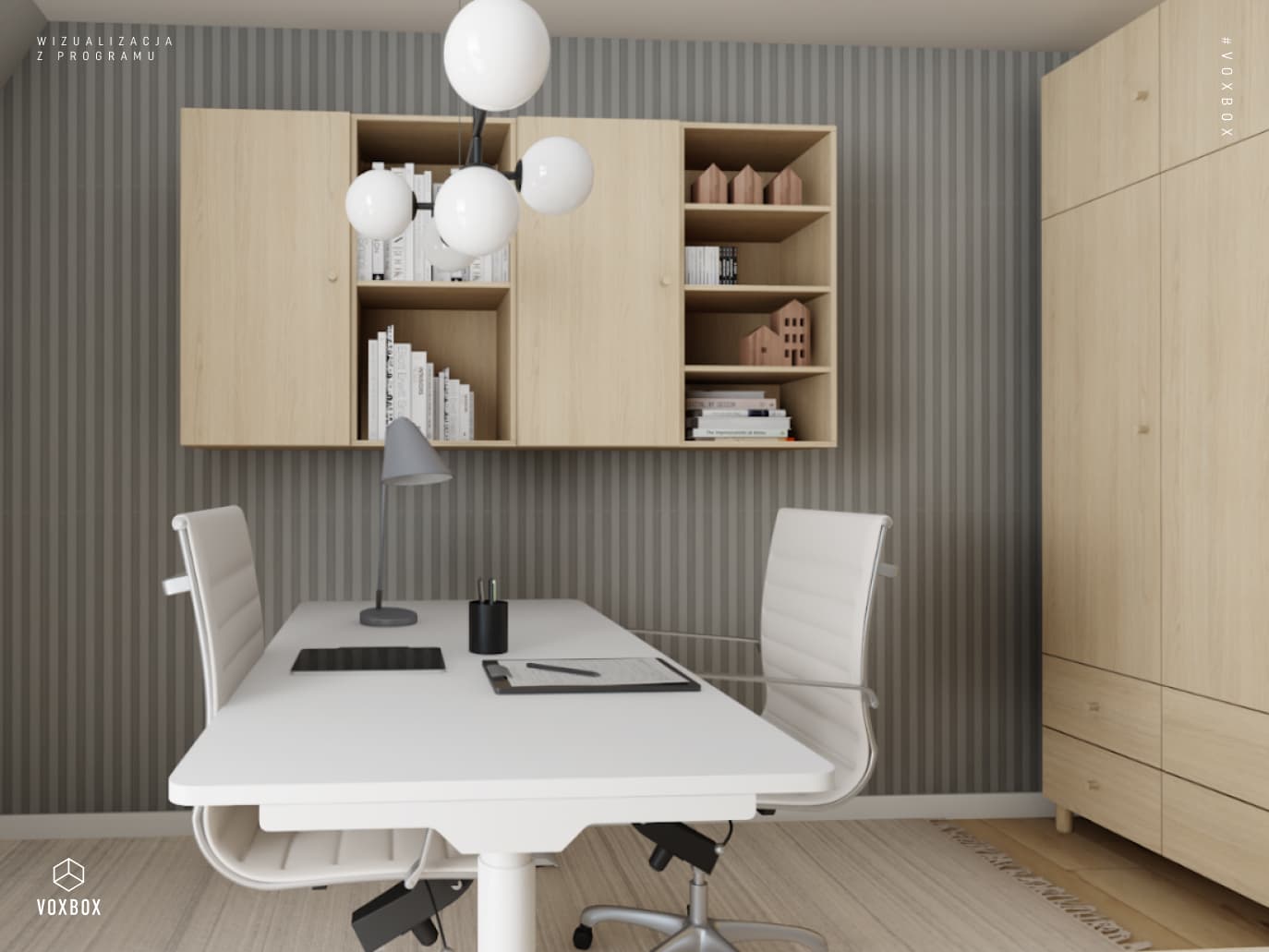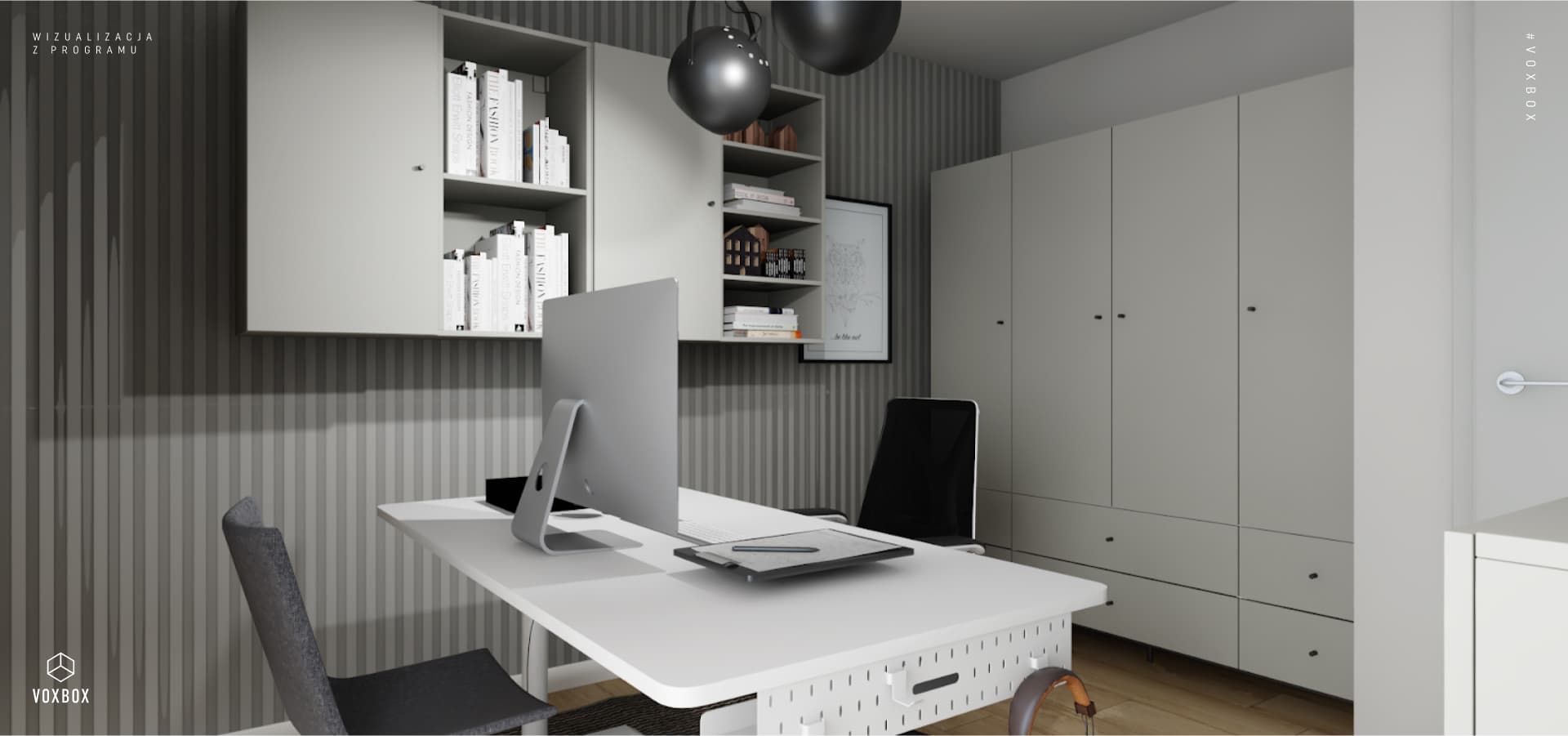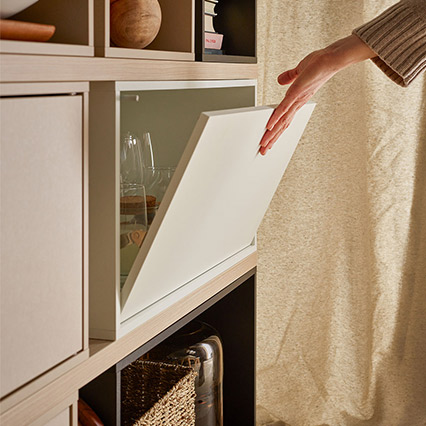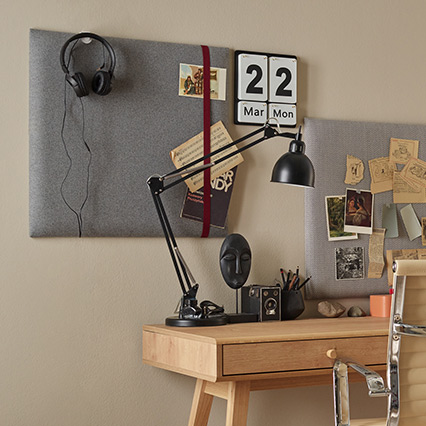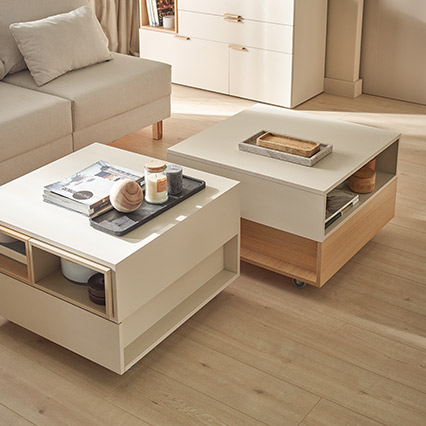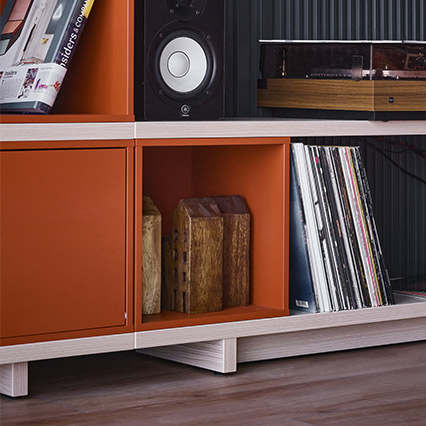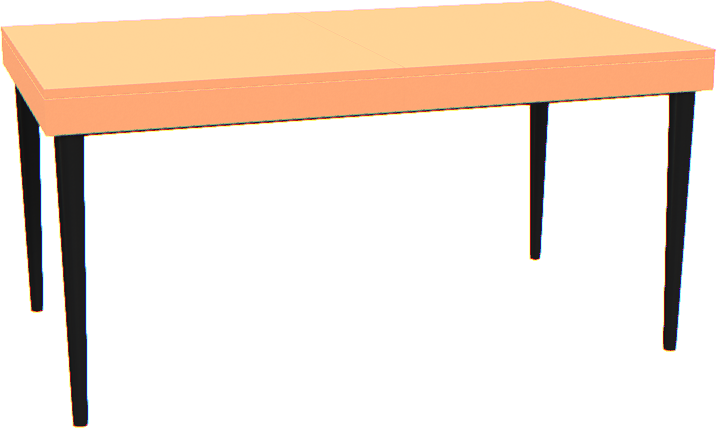Why are visualisations
interiors are so important? housing plan vs. reality
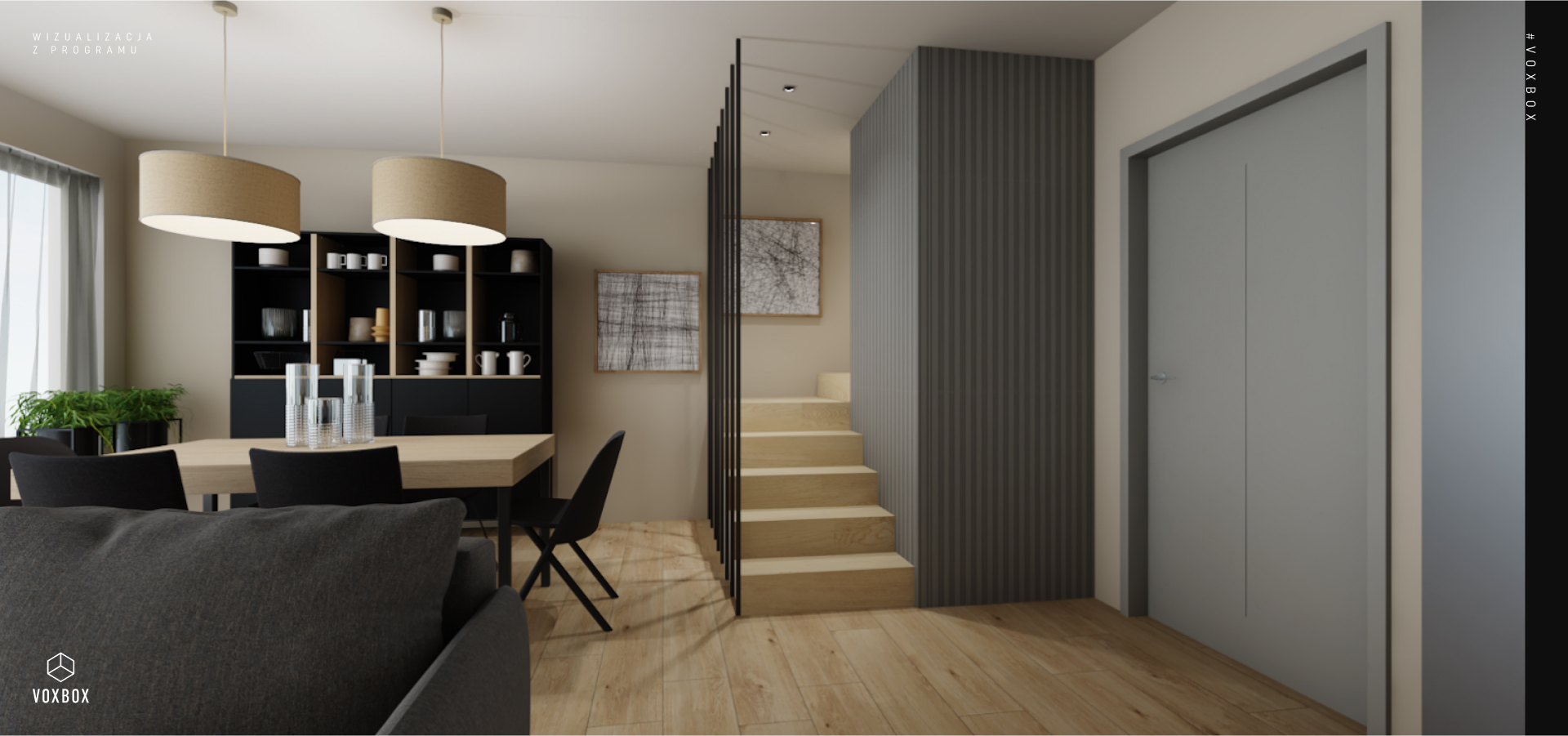
Our ideas of the perfect living space are not always likely to coincide with reality. Often, this is due to a lack of prior interior visualisation. By using comprehensive design tools, we can make the whole process of planning a home much easier and save our budget from unnecessary expenses.
It takes a lot of effort to furnish your own place on earth. We choose flooring, doors, furniture, accessories, and it all seems to fit perfectly in our imagination or on a two-dimensional projection. However, when our plans become reality, it sometimes turns out that what promised to be a great idea in practice is far from ideal and falls short of our expectations.
Is this why interior visualisations are so important? They not only help us to better understand the space, but also to identify and eliminate potential problems.
PLANNING A FLAT - WHERE DO I START?
Planning a flat is a complex process that should be based on understanding your needs. So before we start choosing a shade of laminate or the colour of a kitchen worktop, let's consider what our day looks like and how we function within our four walls. Do we need a large study to work in, with space to keep documents? Or is a spacious living room where we can spend time with family and friends a priority? The answers to these questions can be just as important as choosing comfortable furniture.
In the design of a flat, it is not only the square footage that is important. The layout itself, which allows optimum use of the space, can play an equally large and often even greater role. How much space is available for a table, wardrobe or dressing table? It is difficult to imagine this with only a floor plan of the flat with measurements and a drawing on paper. Fortunately, the free interior visualisation programme VOXBOX can help us. Using the browser-based application, we can easily design both the entire room and individual zones, such as a wall in the living room.
HOW WILL IT LOOK IN REALITY? USING THE INTERIOR VISUALISATION PROGRAMME
The flat plan seems to accept all solutions. However, it does not take into account the amount of light coming in or how the various patterns and shades blend together. An additional challenge faced by owners with severely limited floor space is how to open doors or cabinets. If the furniture is positioned too close, we may not be able to get into the wardrobe with our clothes or fully open the drawers of a chest of drawers that is located in the bedroom.
The interior visualisation programme gives us the chance to verify that the arrangement of furniture will not generate any conflict and will allow us to move freely.
It is worth starting with a functional plan and answering the question of what we plan to put and where, and only then addressing the issue of aesthetics and making sure how it should look.
If we go to a stationary VOX showroom, we additionally have the chance to see the space of our flat in reality in VR glasses. The virtual tour offers a more authentic experience than a traditional architectural projection with dimensions, so we can see even subtle mismatches.
ONE INTERIOR AND MANY IDEAS? WE TEST DIFFERENT OPTIONS IN THE ROOM VISUALISATION
Our designers also use the VOXBOX programme on a daily basis. An example is the arrangement of a two-storey flat proposed by Danuta Korcz. The designer prepared two different concepts for the owners of this property, which meet all their expectations. One of the proposals is characterised by a darker colour palette, while the other is lighter and brighter, which was emphasised mainly by the choice of slightly different furniture and decors.
LIVING ROOM WITH DINING ROOM - SPACE LAYOUT FOR THE WHOLE FAMILY
Planning a living room with dining room requires careful consideration. This room should satisfy the need for relaxation, but additionally be functional and enable comfortable feasting of loved ones. Thanks to the VOXBOX programme, our designer was able to choose the best layout and propose two different versions of furnishings.
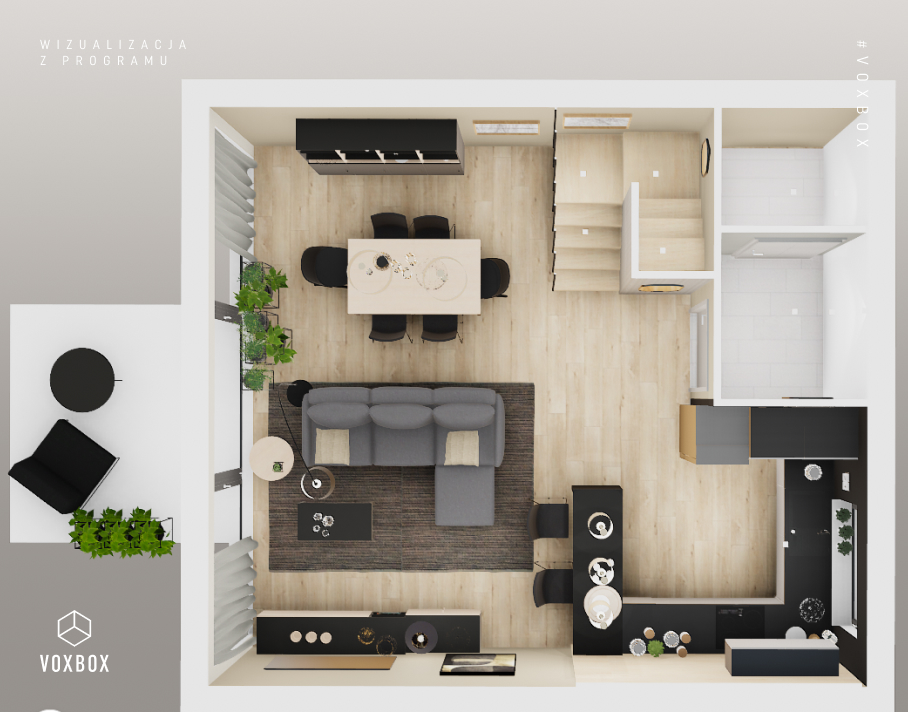
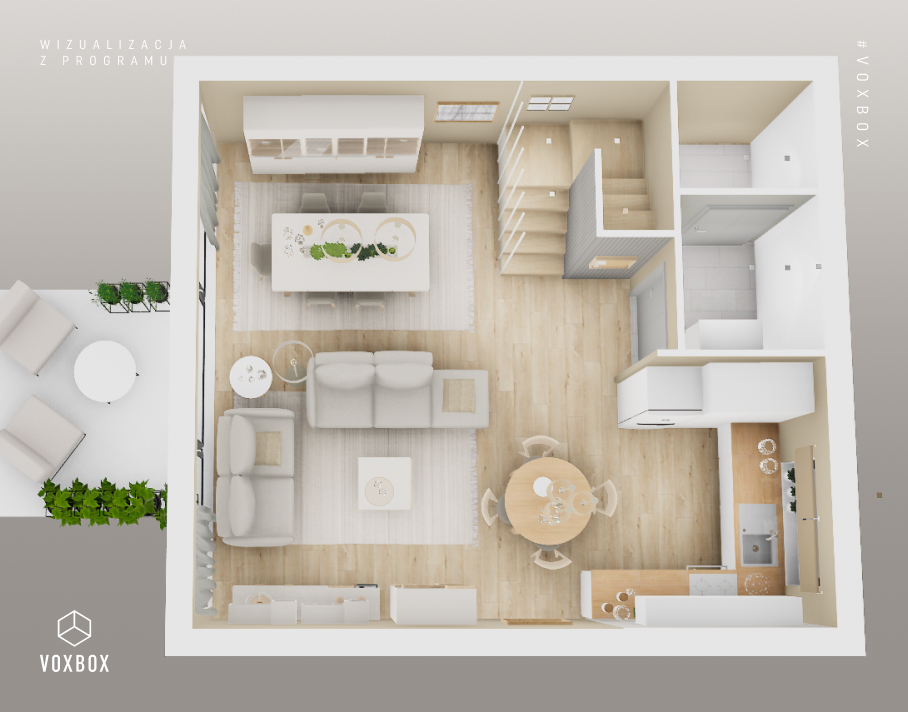
A big difference can be seen in the storage area. As an alternative to the low, dark RTV cabinet configured in the Creative system, a tall Balance bookcase in light tones has become available, which offers more space for things. Similar changes took place in the area for quick meals - the second variant of the interior, instead of a peninsula, included a round Simple table.
A PLAN FOR A FUNCTIONAL OFFICE AND DRESSING ROOM IN ONE
When planning the arrangement of the flat, the designer also addressed the room intended for work and clothes storage. The main elements here became a 4-door wardrobe with a spacious interior and an adjustable desk with comfortable chairs.
Thanks to the Creative system's customisable arrangement of shelves, drawers and rods, the furniture was precisely tailored to the needs of the occupants - not only in terms of functionality, but also aesthetics. The two different designs use the same solids, but different colours for the carcasses, doors and handles, which ensured a completely different final effect.
AN IDEA FOR A BEDROOM COLOUR SCHEME
Our interior visualisation programme also made it possible to test the look of two bedroom arrangements that consist of the same elements: a comfortable bed, upholstered panels, a wardrobe and a dressing table. To give the interior a touch of lightness, in one case the built-in Creative wardrobe was given white glazed fronts. Light Soform upholstered panels were placed on the dark wall, which further brought more cosiness to the space.
VISUALISING A YOUTH ROOM
Seeing the visualisation of different design concepts gives us the opportunity to think carefully and choose the most suitable options, as well as to consult the decisions with the younger members of the household. In the context of the design of the flat in question, we spent a lot of time planning the youth room.
Again, we created two alternatives. The first option featured creative furniture from the Young Users collection. The wardrobe was completed with a platform and shelves and colourful fronts. A horizontal shelf appeared above the bed and the study area included an ergonomic desk. The second, more subtle variant includes a white 3-door Spot Young wardrobe, complemented by two semi-open modular shelves.
VISUALISING THE LIVING ROOM, BEDROOM OR CHILDREN'S ROOM WITH VOXBOX
There are plenty of options to make efficient use of the available floor space. Before deciding to buy a flat or the necessary furniture and accessories, it is worth using the intuitive visualisation programme to select the most suitable furnishings and colour palette. In this way, every decision we make will be fully informed, which will not only please ourselves, but also relieve the household budget.
The completed interior visualisations will enable us to prepare an accurate shopping list and reduce unnecessary expenses. They will also give us the chance to experiment and discover new solutions that would not normally occur to us. To avoid later disappointment, it is therefore advisable to plan your home from A to Z at the outset.
