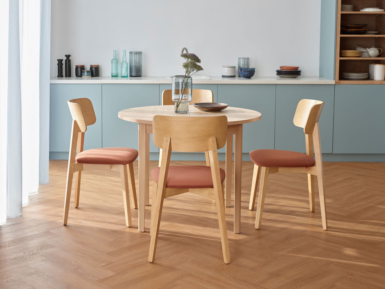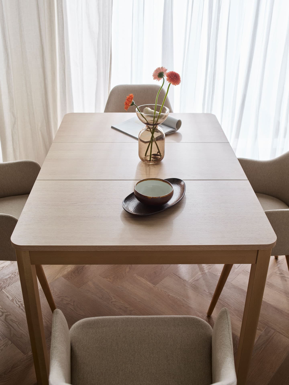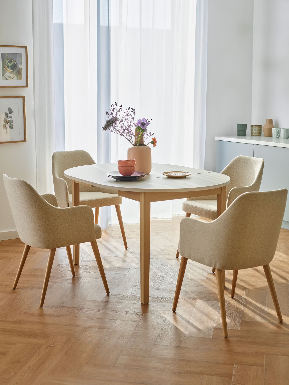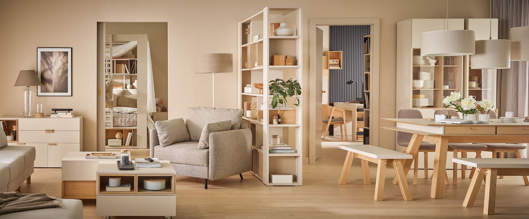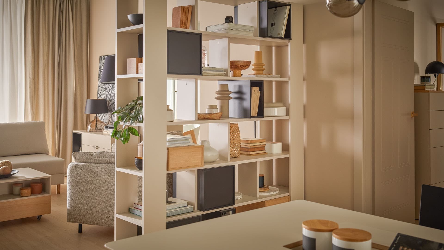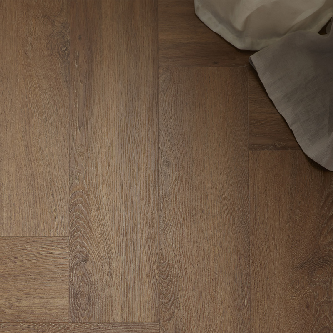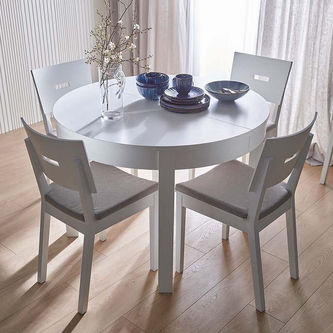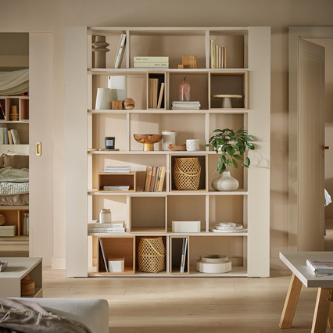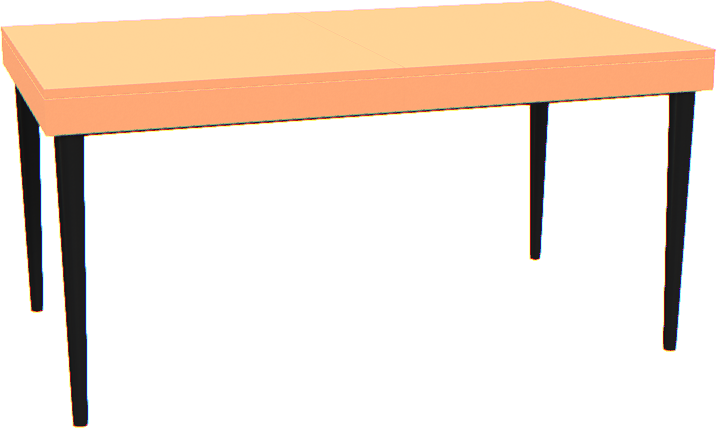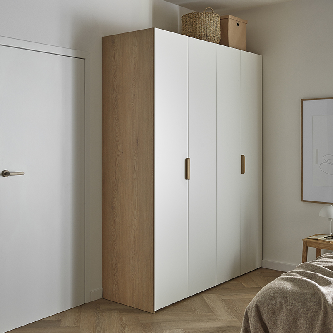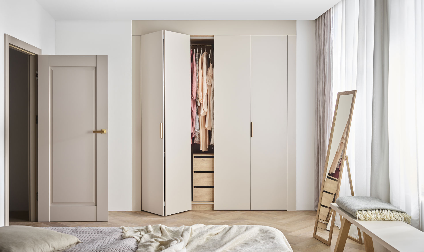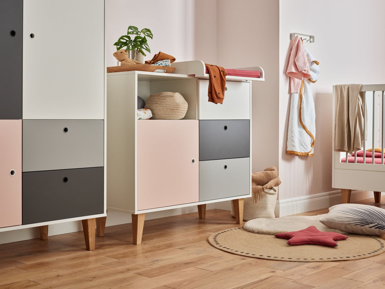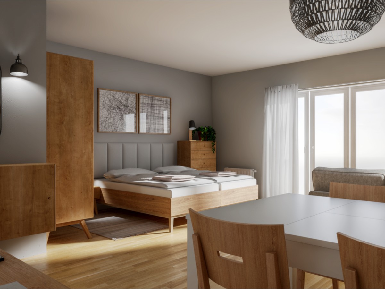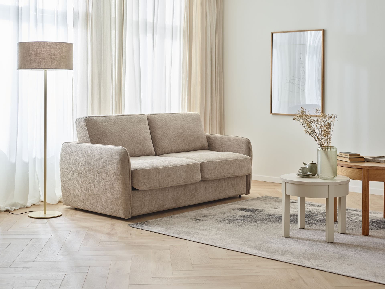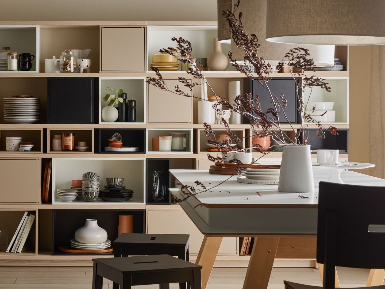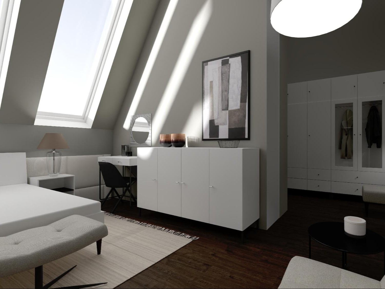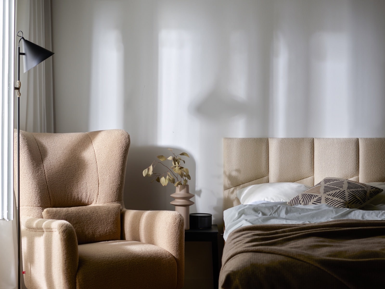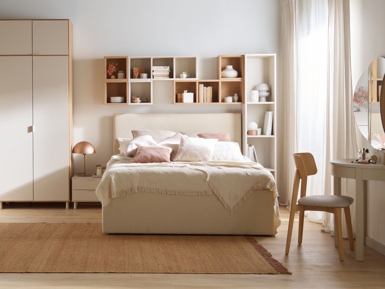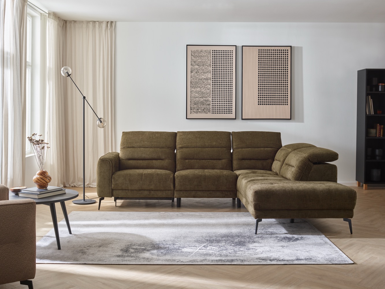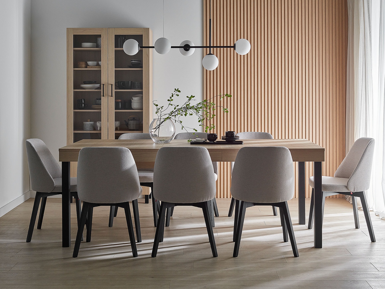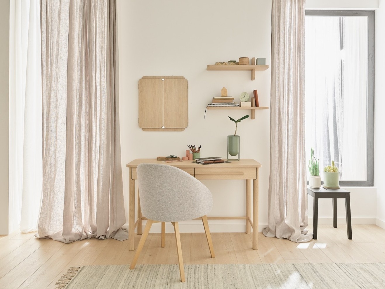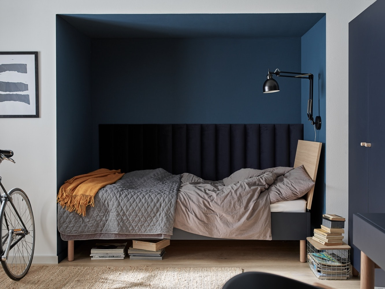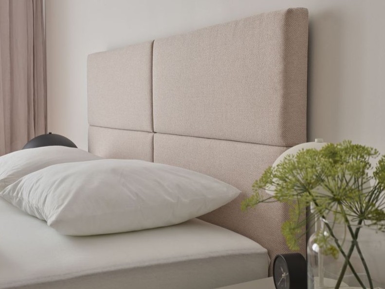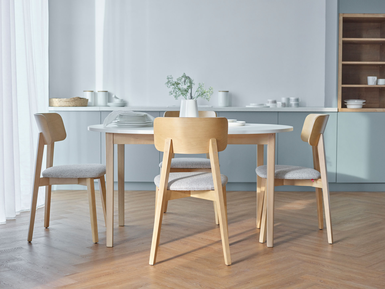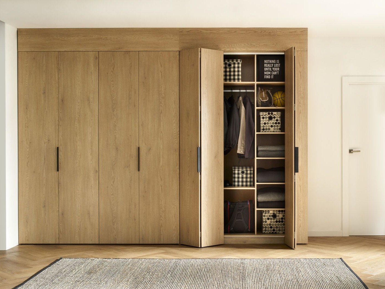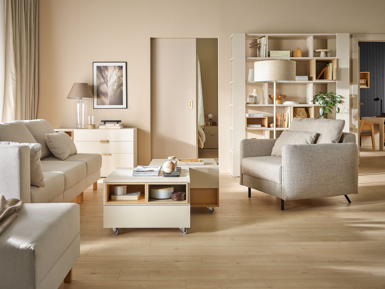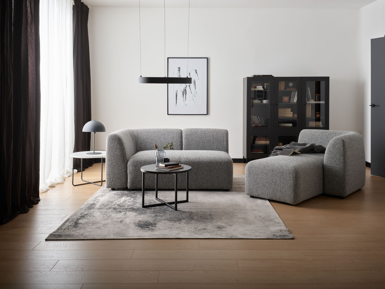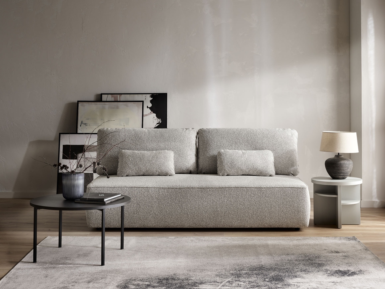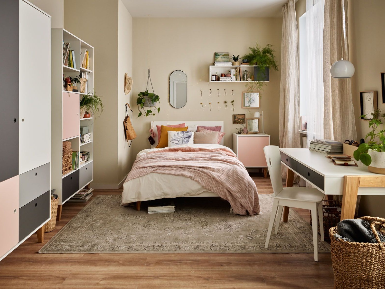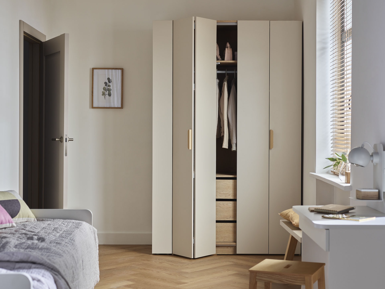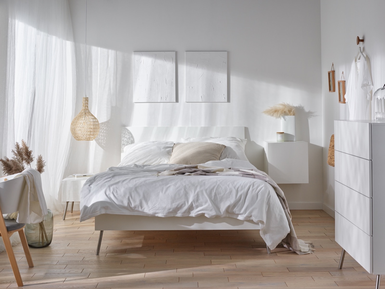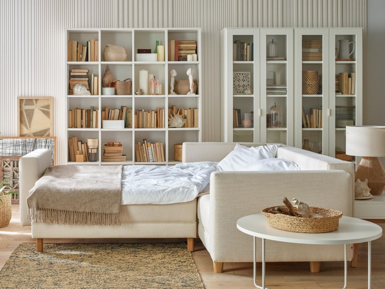How do you separate the kitchen from the living room? explore the best ideas!
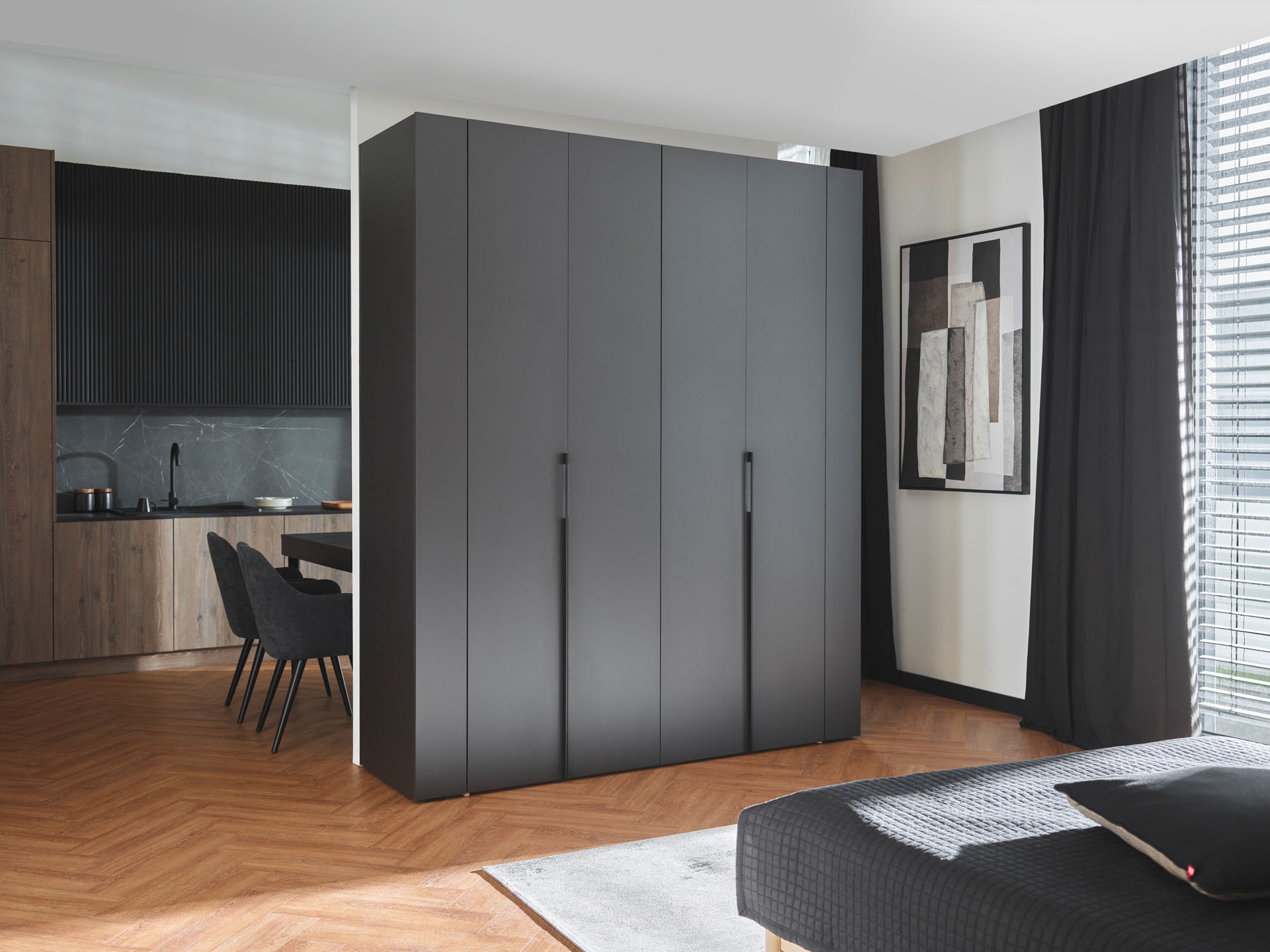
In many homes, the kitchen flows seamlessly into the living room, creating an open, multifunctional space. This solution has many advantages - it promotes integration, facilitates communication and optically enlarges the interior. However, in certain situations, and depending on our individual preferences and lifestyle, we may yearn for a clearer separation of the cooking and relaxation areas.
What then? Fortunately, there are many ways to quickly separate the kitchen from the living room. In doing so, however, it is worth remembering to keep communication and access to both zones fluid. After all, we don't want to create a barrier that makes everyday life difficult. That is why it is so important to find a solution that is both functional and aesthetically pleasing, as well as one that suits the size of our flat.
WHEN IS IT WORTH SEPARATING THE KITCHEN FROM THE LIVING ROOM?
Combining the kitchen with the living room makes it easier to interact with guests when preparing meals and creates more design possibilities. However, getting rid of the wall and door between the rooms does not at all mean that we have to have a fully open kitchenette and take all the consequences of this.
An effective and impressive separation of the kitchen from the dining room or living room will be particularly useful when we want to quiet and separate kitchen smells from the lounge area. It can also be important in smaller flats, where clearly delineating the functions of the individual zones helps to organise the space.
Counter-intuitively, even a small barrier between the kitchen and the living room will also prove to be good insulation for the toddler from potentially dangerous kitchen appliances or forbidden substances that could quickly get into little hands.
SEPARATING THE KITCHEN - WHAT SHOULD BE KEPT IN MIND?
When deciding to separate the kitchen from the living room, it is worth remembering to keep communication and access to both places smooth. Aesthetics are no less important. Try to ensure that the furniture and accessories placed in both zones form a coherent whole, even if they differ from each other. This will avoid an effect that, instead of pleasing the eye, introduces unnecessary chaos.
Read about how to combine colours in interiors.
HOW TO SEPARATE THE KITCHEN FROM THE LIVING ROOM? 6 OPINIONS
How do you separate the kitchen from the living room without sacrificing spaciousness and freedom? Here are a handful of inspiring ideas to help separate these two important parts of the house in a functional and stylish way.
A TABLE AND CHAIRS BETWEEN THE KITCHENETTE AND LIVING ROOM
The kitchen table is often the real centre of home life. It is where we meet for meals, talk and sometimes even work. Placing it on the border between the kitchenette and the living room is a natural way to divide zones with different purposes.
Konso tables are perfect even in small spaces. Thanks to the folding function, we can adjust their size to our current needs. For everyday use, they will provide a subtle separation, and during larger meetings they will become the centre of the feast. Place comfortable upholstered chairs around the table, which, thanks to their ergonomics, encourage long conversations.
Read more: How to arrange a living room with dining area?
PENINSULA OR KITCHEN ISLAND DIVIDING THE INTERIOR
A peninsula or island positioned at the border of the kitchen can act as an additional work surface or a place for quick meals. Simply add Komm hockers, which will create an interesting duo with other VOX furniture. The available upholstery and chair legs have been matched to their finish.
An island is suitable not only for large family homes, but also for small flats, where it will provide additional storage space. It is enough to equip it on the kitchen side with cupboards or open shelves on which to display crockery, spices or your favourite drinks.
A SOFA IN THE CENTRE - AN EFFECTIVE SEPARATION OF LIVING ROOM AND KITCHEN
Can the sofa be used as a subtle dividing wall? Of course! Placing it with its back to the kitchenette is a simple and effective way to visually separate the zones. It is important to choose a model that also presents itself aesthetically from the back or opt for the two-sided Slide sofa. The movable seat makes it possible to adjust the furniture to our needs.
To further emphasise the division of space, it is worth placing a carpet in the living room area. This will not only visually separate the rest area, but also add cosiness.
KITCHEN SEPARATED BY A BOOKCASE OR A BAR
Abookcase is a piece of furniture that can successfully serve as a light partition. Its low height does not overwhelm the interior and does not restrict light, while at the same time subtly marking the boundary between the kitchen and the living room. The double-sided 4 You Fresh bookcase has the added benefit of being able to store crockery on the kitchen side and books or decorations on the living room side. Keep in mind, however, that if you choose a tall model from this collection, you should fix it sideways to the wall.
The double-sided Nature chest of drawers can also be an interesting alternative, as a handy bookcase or bar. Its capacious interior means that it will become not only a stylish but also a practical design element.
Read also: A bookcase as a partition - when is it a good idea?
SLIDING DOORS TO SEPARATE THE LIVING ROOM FROM THE KITCHEN
If you want to be able to completely separate the kitchen from the living room, but do not want to give up the open space on a daily basis, sliding doors may be the ideal solution. They allow us to separate the two areas quickly and easily when necessary, for example during intensive cooking.
When choosing a particular model, pay attention to its appearance. You can find door leaves in different shades and even with interesting accents on the edges. It is a good idea to think about how they will harmonise with floor finishes, such as skirting boards. This consistency will allow you to choose other furnishings more freely later on.
PARTITION WITH A ROOMY WARDROBE
In small flats and studios, every centimetre is worth its weight in gold. Therefore, a practical solution may be to separate the kitchen from the living room with the help of a capacious Stor wardrobe from the VOX range. Such a partition will not only mark the border between the zones, but also provide additional storage space for clothes and other items. The possibility to personalise the furniture and the masking panels make it fit perfectly to a specific size, and we do not have to wait for a carpenter.
HOW TO COMBINE THE KITCHEN FLOOR WITH THE LIVING ROOM?
When deciding to have an open space or to separate it partially, it is also worth thinking about how to finish the floor. One solution is to use a uniform floor in both zones, by laying vinyl panels. The ones available in the VOX offer are waterproof and warm to the touch, making them perfect for both the kitchen and the living room.
However, if you want to separate zones visually, you can combine two different materials or flooring patterns in one room. There is no need to go for cool ceramic tiles: Use the practical, concrete-coloured Rigio panels in the kitchen and the warmer, wood-look variant in the living room. The two timeless decors will create a coherent and harmonious whole, without the need for expansion joints or skirting boards.
You may be interested in: How to divide a room without building partitions?
